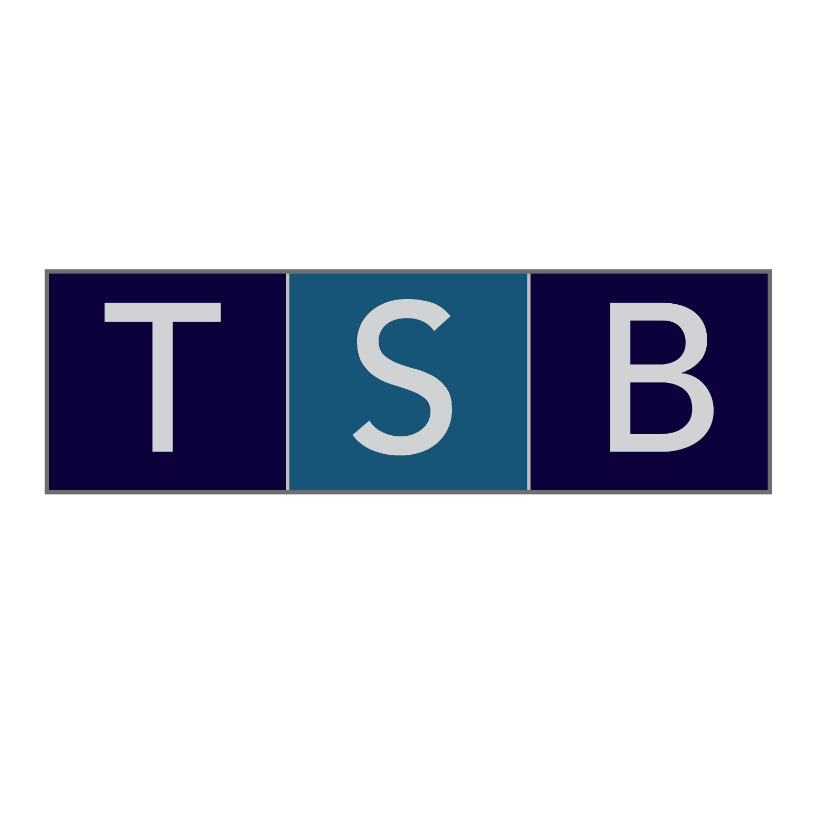Bought with Outside Area Selling Agent • PAR Outside Area Listing Office
$670,000
$675,000
0.7%For more information regarding the value of a property, please contact us for a free consultation.
3502 Moonstone Dr Navarre, FL 32566
5 Beds
3 Baths
3,108 SqFt
Key Details
Sold Price $670,000
Property Type Single Family Home
Sub Type Single Family Residence
Listing Status Sold
Purchase Type For Sale
Square Footage 3,108 sqft
Price per Sqft $215
Subdivision Treasure Isle Estates
MLS Listing ID 666395
Style Ranch
Bedrooms 5
Full Baths 3
HOA Fees $41/ann
Year Built 2019
Lot Size 0.310 Acres
Property Sub-Type Single Family Residence
Property Description
Welcome to effortless comfort and energy-conscious living in this beautifully upgraded 5-bedroom, 3-bath home offering over 3,100 square feet of spacious design on a well-appointed 0.30-acre lot. From the moment you arrive, the manicured landscaping and inviting front porch set the tone for what's inside—a warm, welcoming space that blends style with smart function. The open-concept kitchen, living, and dining area is perfect for gathering, featuring crisp white cabinetry, a large island with breakfast bar, and a roomy pantry designed for the modern cook. The primary suite is a relaxing escape with a trey ceiling, oversized walk-in closet, and a spa-style ensuite bath with soaking tub, separate shower, and dual vanities. Secondary bedrooms are thoughtfully arranged to provide both privacy and flexibility for family or guests. Step out back to your personal paradise: a screened-in, ozone chlorine tablet in-ground pool, hot tub, fire pit, and covered patio—all set on elegant pavered decking and framed by a fully fenced yard. Fruit trees and lush landscaping add a private, tropical feel. Energy efficiency shines with: 35 solar panels, 11 thermal panels, and an 80-gallon solar water heater (2020) Gas pool heater for year-round use (2019) Custom-built pantry & closet shelving (2024) Paver walkways and metal landscape borders (2021–2022) A flourishing backyard orchard with pear, peach, banana, apple, orange, lime, and plum trees This home delivers a rare combination of luxury, sustainability, and peace of mind—offering not just a place to live, but a smarter way to live. Schedule your private showing today! This home comes with a VA assumable loan, offering a potential opportunity for qualified buyers to take advantage of an existing favorable interest rate—ask for more details! Enjoy added peace of mind with a comprehensive security system, including surrounding exterior cameras for 24/7 monitoring and enhanced home protection.
Location
State FL
County Santa Rosa
Zoning Res Single
Rooms
Dining Room Living/Dining Combo
Kitchen Not Updated, Granite Counters, Kitchen Island, Pantry
Interior
Heating Central, Solar
Cooling Central Air, Ceiling Fan(s)
Flooring Vinyl, Carpet, Simulated Wood
Exterior
Exterior Feature Fire Pit
Parking Features 2 Car Garage, Garage Door Opener
Garage Spaces 2.0
Fence Privacy
Pool Gunite, Heated, In Ground, Pool/Spa Combo, Screen Enclosure
Utilities Available Cable Available
View Y/N No
Roof Type Shingle
Building
Story 1
Water Public
Structure Type Brick
New Construction No
Read Less
Want to know what your home might be worth? Contact us for a FREE valuation!

Our team is ready to help you sell your home for the highest possible price ASAP






