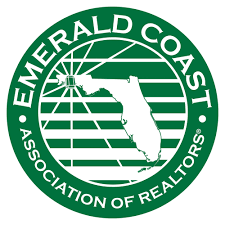313 Gauntlet Drive Crestview, FL 32539
3 Beds
3 Baths
2,132 SqFt
UPDATED:
Key Details
Property Type Single Family Home
Sub Type Contemporary
Listing Status Active
Purchase Type For Sale
Square Footage 2,132 sqft
Price per Sqft $152
Subdivision Iron Gate Subd Phase Ii
MLS Listing ID 984253
Bedrooms 3
Full Baths 2
Half Baths 1
Construction Status Construction Complete
HOA Y/N No
Year Built 2011
Annual Tax Amount $4,289
Tax Year 2024
Lot Size 9,583 Sqft
Acres 0.22
Property Sub-Type Contemporary
Property Description
Location
State FL
County Okaloosa
Area 25 - Crestview Area
Zoning Resid Single Family
Rooms
Kitchen First
Interior
Interior Features Breakfast Bar, Floor Vinyl, Floor WW Carpet New, Pull Down Stairs, Window Treatmnt Some
Appliance Auto Garage Door Opn, Dishwasher, Disposal, Refrigerator W/IceMk, Smoke Detector, Smooth Stovetop Rnge, Stove/Oven Electric
Exterior
Exterior Feature Deck Open, Fenced Back Yard, Fenced Privacy, Pool - Above Ground, Rain Gutter, Yard Building
Parking Features Garage Attached
Pool Private
Utilities Available Electric, Public Sewer, Public Water, TV Cable
Private Pool Yes
Building
Lot Description Cul-De-Sac, Irregular, Survey Available
Story 2.0
Structure Type Siding Brick Front,Siding Vinyl
Construction Status Construction Complete
Schools
Elementary Schools Riverside
Others
Energy Description AC - Central Elect,AC - High Efficiency,Ceiling Fans,Double Pane Windows,Insulated Doors,Ridge Vent,Water Heater - Elect
Financing Conventional,FHA,Other,VA






