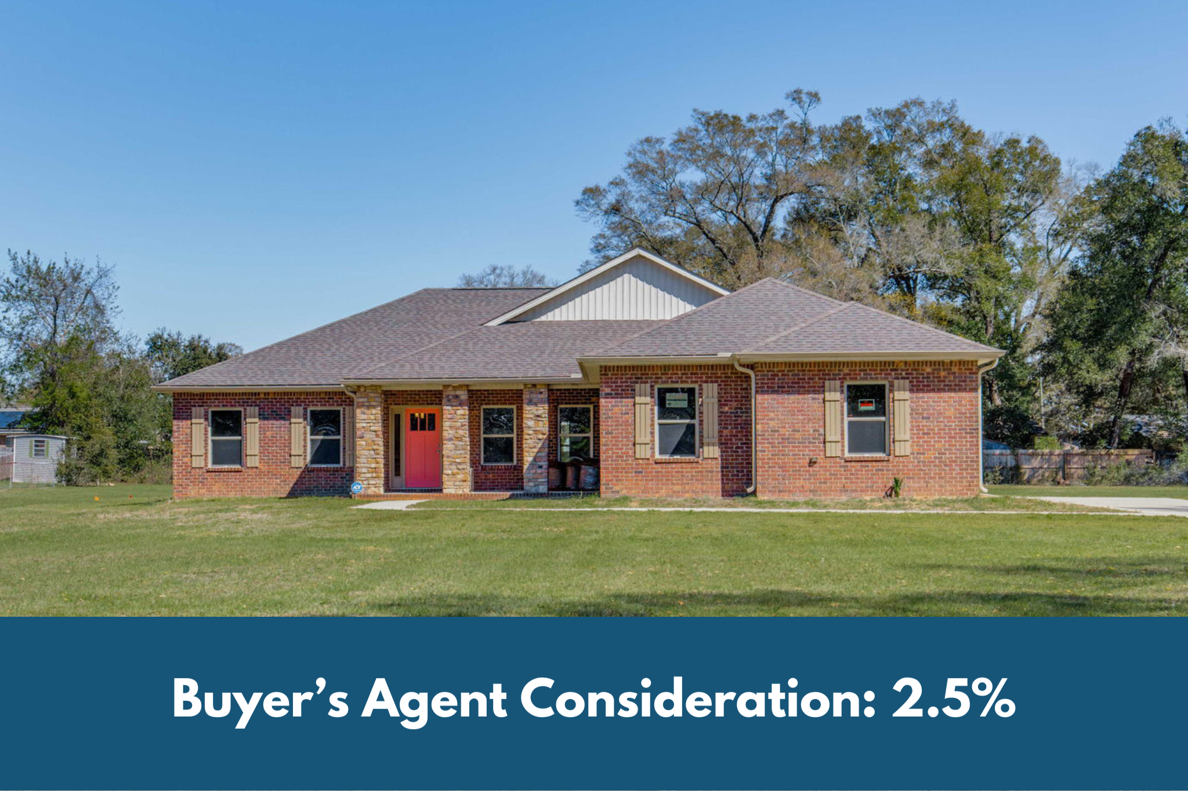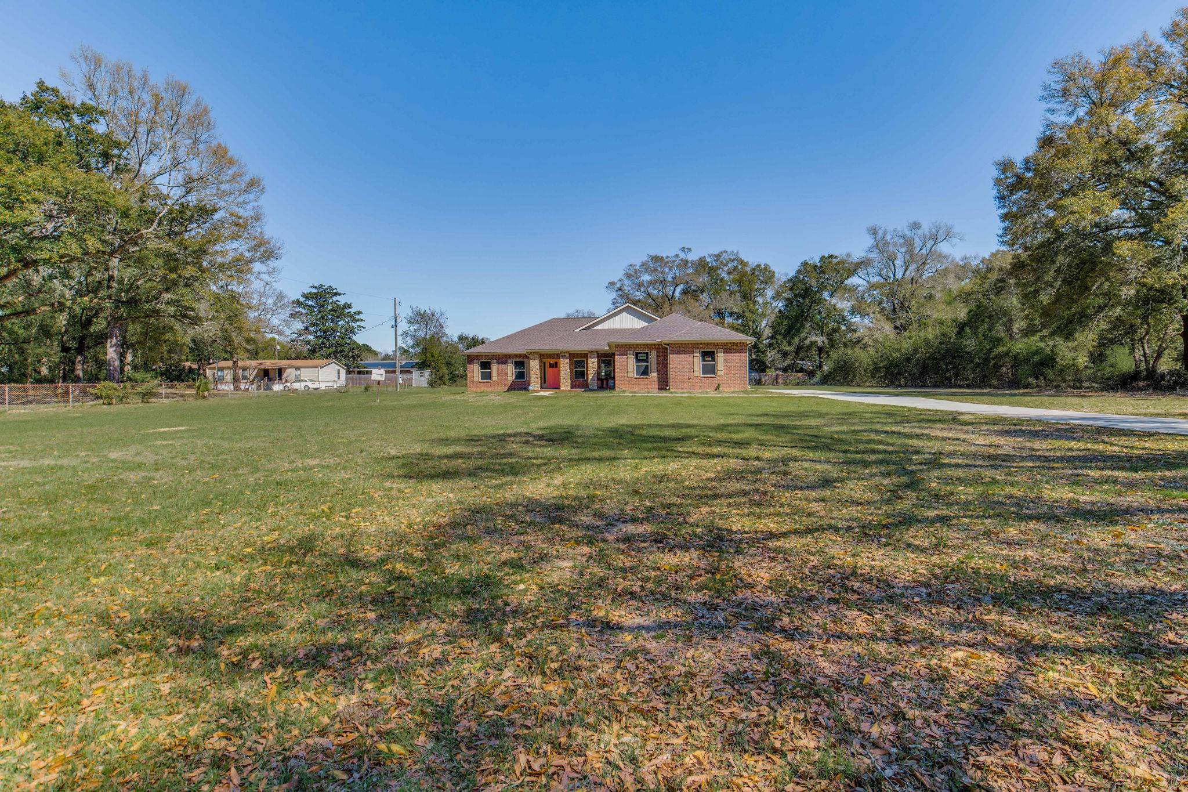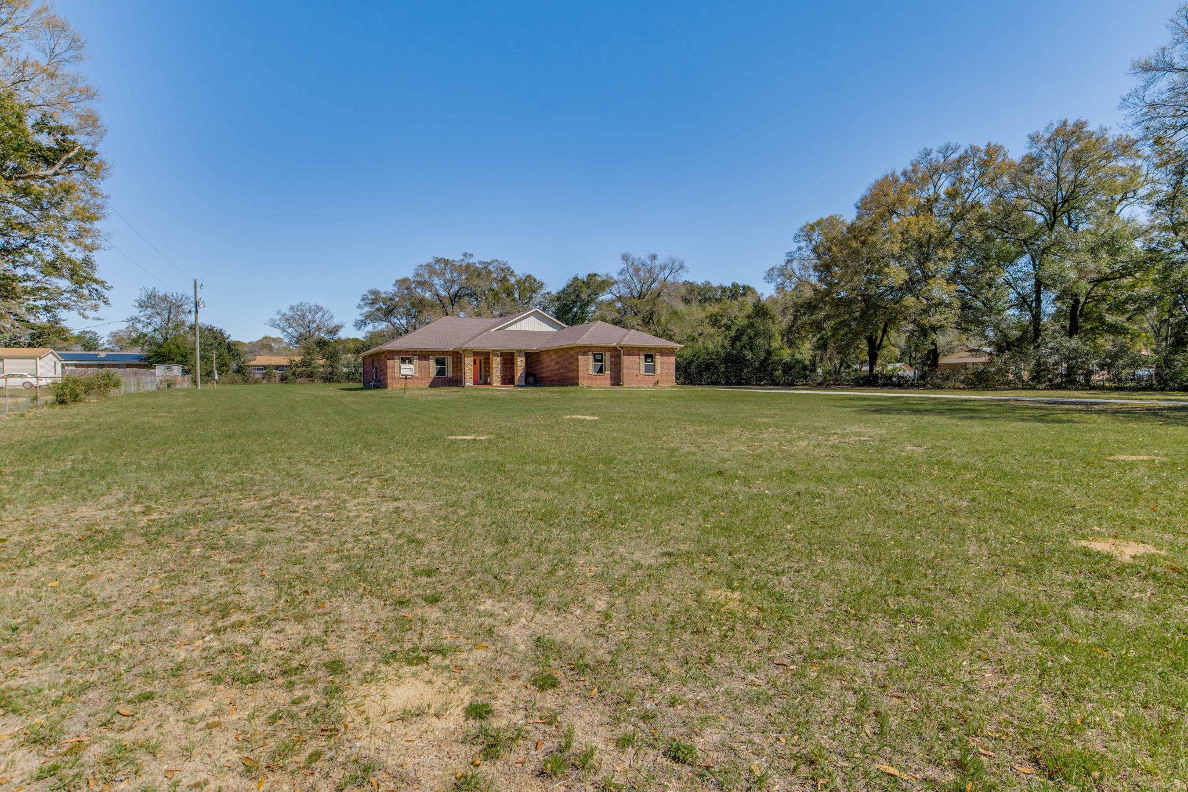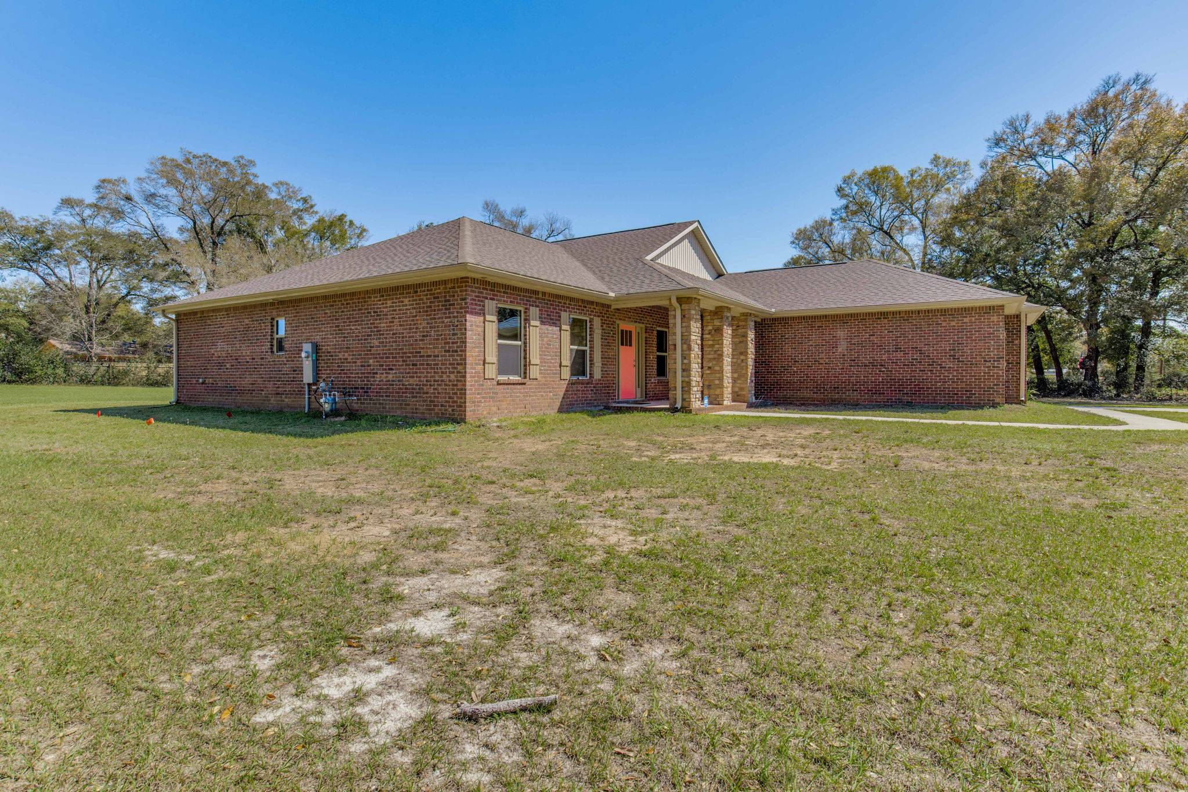REQUEST A TOUR If you would like to see this home without being there in person, select the "Virtual Tour" option and your agent will contact you to discuss available opportunities.
In-PersonVirtual Tour
$ 475,000
Est. payment /mo
Active
1202 N 69th Ave Pensacola, FL 32506-3934
3 Beds
2.5 Baths
2,444 SqFt
UPDATED:
Key Details
Property Type Single Family Home
Listing Status Active
Purchase Type For Sale
Square Footage 2,444 sqft
Price per Sqft $194
Bedrooms 3
Full Baths 2
Half Baths 1
Lot Size 1.450 Acres
Property Description
Welcome to this exquisite custom-built residence, where modern luxury meets timeless elegance. This never-occupied 2022 construction showcases an impressive 2,444 square feet of thoughtfully designed living space, featuring three bedrooms and two and a half baths in a sophisticated split floor plan.
Step through the grand foyer, adorned with premium marble tile, into an open-concept living area anchored by a striking stack stone gas fireplace. The gourmet kitchen, a culinary masterpiece, boasts granite countertops, stainless steel appliances, and a convenient breakfast bar that overlooks the great room. A separate breakfast nook and wet bar add to the home's entertainment appeal.
The primary suite offers a private retreat with direct patio access and a spa-inspired bathroom featuring a separate tile shower, soaking tub, marble flooring, and dual vanities with granite countertops. A versatile bonus room at the front of the house provides additional living space.
Outside, a covered front porch with distinguished stone columns creates an impressive entrance, while a covered back patio overlooks a spacious lawn – a blank canvas awaiting your landscaping vision. Premium finishes throughout include marble, tile, and luxury vinyl flooring, complemented by elegant brick siding.
Step through the grand foyer, adorned with premium marble tile, into an open-concept living area anchored by a striking stack stone gas fireplace. The gourmet kitchen, a culinary masterpiece, boasts granite countertops, stainless steel appliances, and a convenient breakfast bar that overlooks the great room. A separate breakfast nook and wet bar add to the home's entertainment appeal.
The primary suite offers a private retreat with direct patio access and a spa-inspired bathroom featuring a separate tile shower, soaking tub, marble flooring, and dual vanities with granite countertops. A versatile bonus room at the front of the house provides additional living space.
Outside, a covered front porch with distinguished stone columns creates an impressive entrance, while a covered back patio overlooks a spacious lawn – a blank canvas awaiting your landscaping vision. Premium finishes throughout include marble, tile, and luxury vinyl flooring, complemented by elegant brick siding.
Location
State FL
County Escambia
Others
Virtual Tour https://my.matterport.com/show/?m=oGhEPnidj9j&brand=0&mls=1&
Listed by Team Sandy • Team Sandy Blanton Realty, Inc





